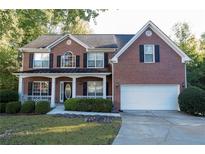4947 Castlewood Sw Dr, Lilburn, GA 30047
$474,700

Less Photos /\
Home Description
Lovely, well maintained home in a fantastic, well established neighborhood. An abundance of space and possibilities await as you enter through the traditional foyer. Make your way to the well appointed kitchen with its granite counters, stainless appliances, breakfast bar, upgraded cabinetry and backsplash, and a cozy eat in area that looks out to the fireside family room. The gorgeous stone fireplace is the focal point of the family room, adding warmth and beauty to the home. From the family room, step out into the sunroom to look out over the extensive, private back yard. Larger gatherings and family meals are a breeze in the sizeable, separate dining room and the formal living room is perfect for an office, a play room or just extra space to relax and entertain. The main level also offers a bedroom and full bath for guests or for those who have trouble climbing stairs. The oversized master suite with its his and her master closets is on the second level. It includes an updated, ensuite bath. Three additional bedrooms and updated bath are also be found upstairs, but take the second set of stairs up from the kitchen to find a huge bonus/rec room, which offers SO many possibilities. Spacious simply doesn't do this home justice! A partially finished basement on the lower level would be perfect for guest, additional play space, an office or even a fitness room. The exterior of this home promises to impress. Step out onto the enormous deck and look out over the backyard paradise. Birthday parties, backyard BBQs or just relaxing with coffee or a glass of wine...the possibilities are nearly endless. This home is just waiting for your personal touches and is definitely priced so that you can easily make it your own! Optional Swim and Tennis Club membership.
- MLS #: 7488580F
- Address: 4947 Castlewood Sw Dr
- City: Lilburn
- Zip: 30047
- County: Gwinnett
- Subdivision: Rivercliff
- Community Features: None
- Square Feet: 3267
- Sq. Ft. Source: Public Records
- Water Body Name: None
- Waterfront Features: None
- Water Source: Public
- Interior of Property: Beamed Ceilings,Crown Molding,Double Vanity,Entrance Foyer,Other,Vaulted Ceiling(s),Walk-In Closet(s)
- Rooms: Basement,Bonus Room
- Flooring: Carpet,Ceramic Tile,Hardwood
- Kitchen Features: Breakfast Bar,Breakfast Room,Cabinets Stain,Eat-in Kitchen,Pantry,Stone Counters,View to Family Room
- Kitchen Appliances: Dishwasher,Disposal,Gas Cooktop,Microwave,Range Hood
- Fireplace: Family Room,Gas Log,Gas Starter,Masonry
- Number Fireplaces: 1
- Bedrooms: {"Oversized Master"}
- Master Bath: {"Double Vanity","Separate His/Hers","Separate Tub/Shower"}
- Dinning Room: Seats 12+,Separate Dining Room
- Laundry: Laundry Room,Main Level
- Other Equipment: None
- Patio/Porch Features: Deck
- Security Features: Smoke Detector(s)
- Common Walls: No Common Walls
- Basement: Daylight,Exterior Entry,Interior Entry,Partial
- Parking: Attached,Garage,Garage Faces Side,Kitchen Level
- Lot Dimensions: 0
- Lot Size Acres: 0.69
Available now at $474,700
- Type: Single Family
- Style: European,Traditional
- Levels: Two
- Property Condition: Resale
- Road Type: Paved
- Cooling: Ceiling Fan(s),Central Air,Zoned
- Heating: Central,Zoned
- Sewer: Septic Tank
- Green Energy Efficient: None
- Green Energy Generation: None
- Exterior of Property: Private Entrance,Private Yard
- Construction Materials: Stone,Stucco
- Roof Type: Composition
- Other Structures: None
Neighborhood
The average asking price of a 5 bedroom Lilburn home in this zip code is
$509,903 (7.4% more than this home).
This home is priced at $145/sqft,
which is 8.2% less than similar homes
in the 30047 zip code.
Map
Map |
Street
Street |
Birds Eye
Birds Eye
Print Map | Driving Directions
Similar Properties For Sale

$529,000

Nearby Properties For Sale
School Information
- Elementary:Shiloh
- Middle School:Shiloh
- High School:Shiloh
Financial
- Approx Payment:$2,309*
- Taxes:$1,006
Area Stats
These statistics are updated daily from the Georgia Multiple Listing Service. For further analysis or
to obtain statistics not shown below please call EasyStreet Realty at
(678) 358-1853 and speak with one of our real estate consultants.
Popular Homes
$356,990
$356,990
1
0.0%
0.0%
29
$504,761
$495,000
121
0.0%
44.6%
63
$309,354
$280,000
382
2.1%
47.1%
74
$479,653
$460,900
457
0.9%
39.2%
71
$455,134
$415,000
49
2.0%
46.9%
81
$444,400
$385,000
5
0.0%
60.0%
64
$703,362
$597,000
8
0.0%
75.0%
82
$446,494
$379,900
333
1.2%
47.4%
72
$542,554
$417,990
69
0.0%
39.1%
64
$330,607
$309,000
383
2.6%
44.4%
63
$546,632
$479,475
114
0.0%
37.7%
64
Listing Courtesy of Potts Realty Inc..
For information or to schedule a viewing of this property (MLS# 7488580F), call: (678) 358-1853
4947 Castlewood Sw Dr, Lilburn GA is a single family home of 3267 sqft and
is currently priced at $474,700
.
This single family home has 5 bedrooms.
A comparable home for sale at 4339 Amberleaf Walk in Lilburn is listed at $594,500.
In addition to single family homes, EasyStreet also makes it easy to find Homes, Condos, New Homes and Foreclosures
in Lilburn, GA.
Hampton Lakes, Winding Valley and Rivermist are nearby neighborhoods.
MLS 7488580F has been posted on this site since 11/21/2024 (today).
