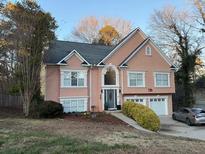4618 Barkley Nw Dr, Acworth, GA 30101
Less Photos /\
Home Description
Spacious Split-Level Home with Lake Views & Income Potential! Welcome to this beautifully updated 4-bedroom, 3-bathroom split-level home, perfectly situated in a quiet, no-HOA neighborhood. This home offers the ideal blend of comfort, style, and versatility—whether you're looking for multi-generational living or extra income from a separate basement apartment with its own entrance. Enjoy peaceful mornings and scenic sunsets with serene views of the neighborhood lake and its charming fountain, right from your backyard. Step inside to find a bright, airy layout with vaulted ceilings in the family room and abundant natural light throughout. Recent upgrades include a brand-new roof, Hardi-Plank siding, energy-efficient windows, and fresh interior paint. The bathrooms have been tastefully modernized with new LVT flooring, updated vanities, toilets, and light fixtures. With stylish updates, flexible living space, and a prime location close to Cobb Parkway, Lake Allatoona and so much more, this home is truly move-in ready. Don't miss your chance to own this lakeside gem!
- MLS #: 7563561F
- Address: 4618 Barkley Nw Dr
- City: Acworth
- Zip: 30101
- County: Cobb
- Subdivision: Ashton Oaks
- Community Features: Street Lights
- Square Feet: 2188
- Sq. Ft. Source: Public Records
- Water Body Name: None
- Waterfront Features: Lake Front
- Water Source: Public
- Interior of Property: Cathedral Ceiling(s),Entrance Foyer,High Speed Internet
- Rooms: Other
- Flooring: Other
- Kitchen Features: Cabinets Other,Kitchen Island,View to Family Room
- Kitchen Appliances: Dishwasher,Electric Oven,Electric Range
- Fireplace: Brick,Factory Built,Family Room,Gas Starter
- Number Fireplaces: 1
- Bedrooms: In-Law Floorplan
- Master Bath: Double Vanity,Separate Tub/Shower
- Dinning Room: Open Concept
- Laundry: In Garage
- Other Equipment: None
- Patio/Porch Features: Deck
- Security Features: Smoke Detector(s)
- Common Walls: No Common Walls
- Basement: Daylight,Finished,Finished Bath
- Parking: Attached,Drive Under Main Level,Garage,Garage Faces Side,Level Driveway
- Lot Dimensions: 291x194x222
- Lot Size Acres: 0.49
- Type: Single Family
- Style: Traditional
- Levels: Multi/Split
- Property Condition: Resale
- Listing Terms: Cash,Conventional,FHA
- Road Type: Paved
- Cooling: Ceiling Fan(s),Central Air
- Heating: Forced Air,Natural Gas
- Sewer: Septic Tank
- Green Energy Efficient: None
- Green Energy Generation: None
- Exterior of Property: Private Yard,Storage
- Construction Materials: HardiPlank Type
- Roof Type: Composition
- Other Structures: None
Neighborhood
The average asking price of a 4 bedroom Acworth home in this zip code is
$608,662 (53.3% more than this home).
This home is priced at $181/sqft,
which is 11.0% less than similar homes
in the 30101 zip code.
Map
Map |
Street
Street |
Birds Eye
Birds Eye
Print Map | Driving Directions
Similar Properties For Sale

$424,999

Nearby Properties For Sale
School Information
- Elementary:Frey
- Middle School:Durham
- High School:Allatoona
Financial
- Approx Payment:$1,931*
- Taxes:$635
Area Stats
These statistics are updated daily from the Georgia Multiple Listing Service. For further analysis or
to obtain statistics not shown below please call EasyStreet Realty at
(678) 358-1853 and speak with one of our real estate consultants.
Popular Homes
$342,820
$325,000
143
2.1%
41.3%
69
$403,807
$399,900
363
0.8%
41.3%
61
$530,658
$385,000
109
1.8%
33.9%
106
$580,978
$499,450
294
0.0%
34.0%
44
$781,701
$615,000
1052
0.7%
35.6%
49
$630,496
$430,000
329
0.9%
36.5%
57
$642,611
$586,000
272
1.1%
42.6%
51
Listing Courtesy of Keller Williams Realty Partners.
4618 Barkley Nw Dr, Acworth GA is a single family home of 2188 sqft and
is currently priced at $397,000
.
This single family home has 4 bedrooms.
A comparable home for sale at 63 Brookstone E Park in Acworth is listed at $507,000.
In addition to single family homes, EasyStreet also makes it easy to find Homes, Condos, New Homes and Foreclosures
in Acworth, GA.
Huddlestone Bridge, Mcguire Heights and Spring Meadow are nearby neighborhoods.
MLS 7563561F has been posted on this site since 4/23/2025 (today).

2025
5/15/2025